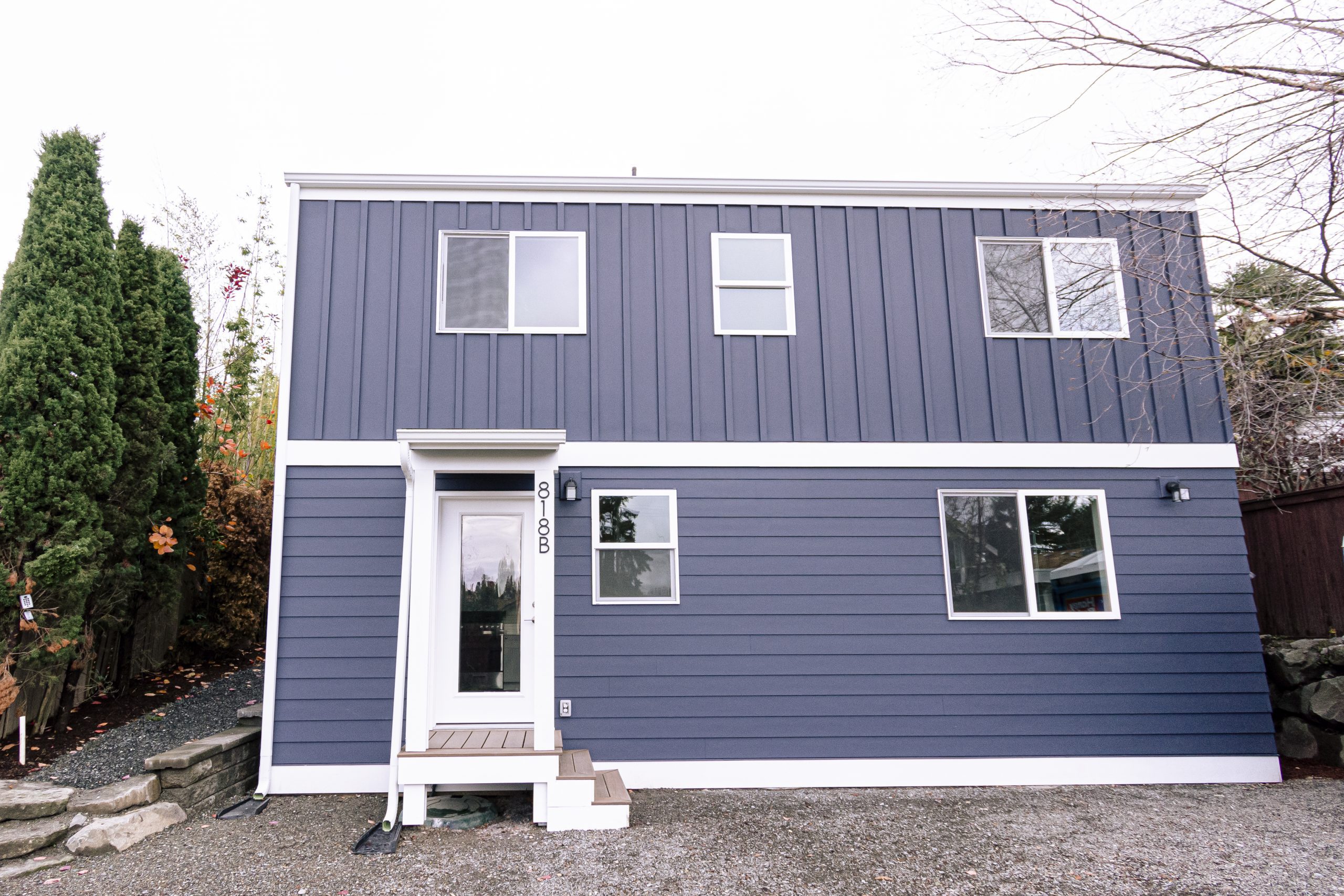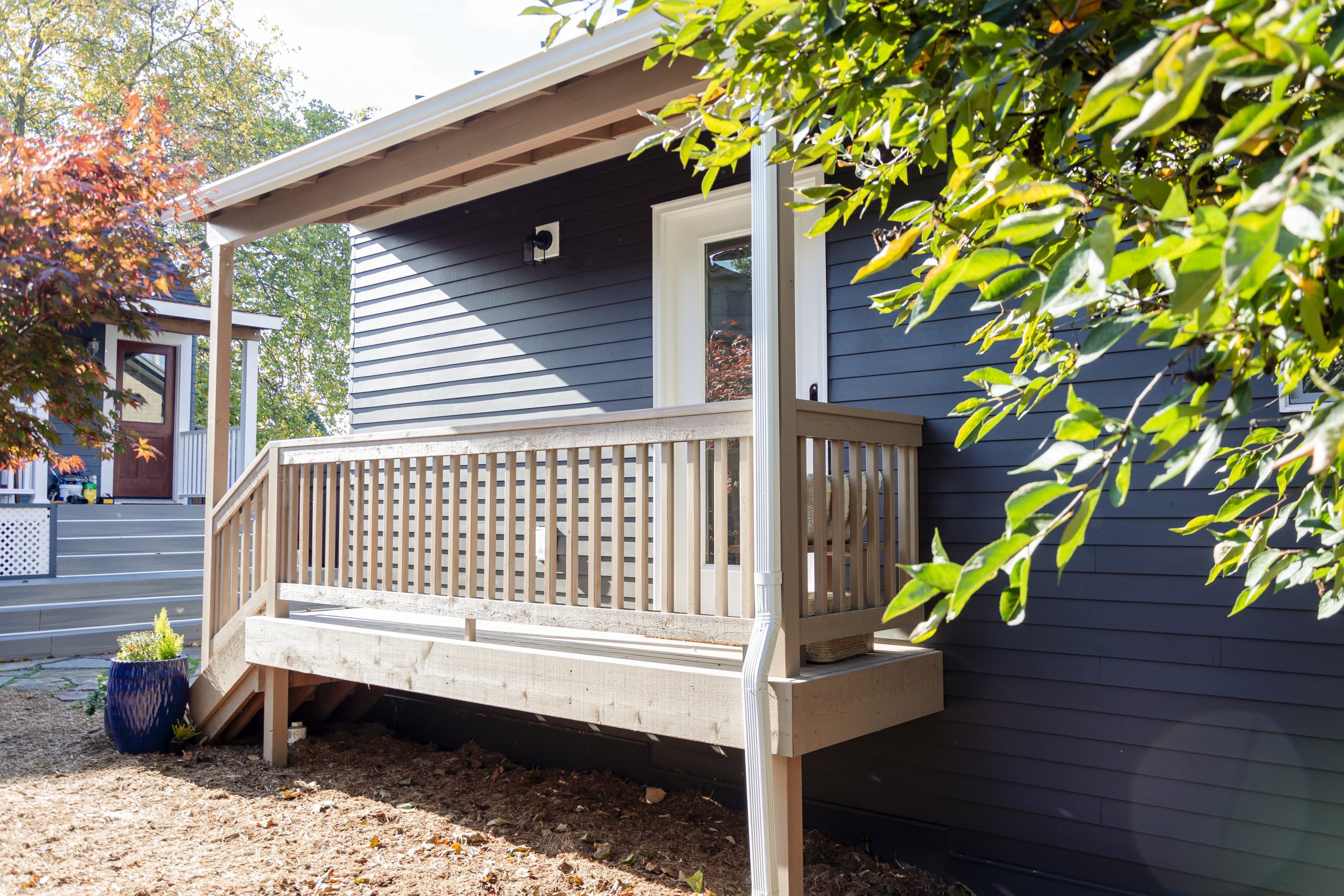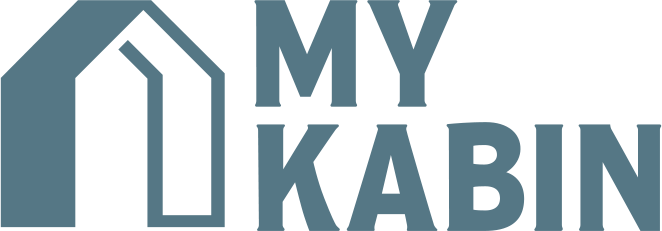Over the last several years, “prefab” and “modular” have become increasingly popular, enticing homeowners with the promise of a design-forward, affordable and quick-to-build backyard home. It seems to be the latest trend in real estate – but is prefab everything it’s cracked up to be? We dive into some common misconceptions around prefab and modular housing that every homeowner should be aware of – and explain why we decided to go in a different direction.
What are Prefab and Modular Homes?
Prefabricated housing, also known as prefab, is a broad term that refers to homes that have been built in a factory then shipped as one whole unit to the property site. While prefab and modular are often used interchangeably, modular homes are a type of prefabricated home; the difference being that modular homes are built in sections, or “modules,” that are transported then assembled piece by piece on site.
The Cost and Complexity of Prefab
Because of economies of scale – prefab companies typically create the same few units over and over – prefab homes are often thought to be less expensive and quicker to build than site-built homes. But while their advertised cost can appear more affordable upfront, hidden backend costs can quickly bump up the price tag. Prefab housing usually has to be forklifted or craned onto the foundation, and in cities like Seattle, those can quickly become very difficult and very expensive. Because craning requires unobstructed access to the site, trees or power lines can be in the way, and in some instances, the delivery equipment can cause property damage (among other things, your driveway was probably not designed for a 50,000 pound crane). The homeowner’s potential savings can evaporate quickly when the reality of transportation and craning is factored in.

A two-story MyKabin backyard home.
Smaller Sizes, Less Floor Plans
The level of transportation required for prefab homes also limits the size and configuration of the unit; the footprint is restricted and the homes are limited to one-story. If you want to truly maximize the square footage of your backyard and build a two-story unit – like our 1,000-square-foot models – you can’t do it with prefab. Plus, prefab homes still have to go through all the same land use and zoning code requirements and permitting process; these timelines are not sped up at all. Prefab companies coming from California in particular – where DADU codes are more uniform – have struggled to adjust to the Puget Sound patchwork of DADU rules and requirements for DADUs. And even after permitting is completed, the foundation required for a prefab home is exactly the same as any other house, so there will be weeks of site work no matter what path you choose. What is originally promised as a four to six month end-to-end build process can wind up taking as long as 12 months.
Site-Built Homes – the MyKabin Way!
MyKabin’s first few models were actually designed to be prefabricated: narrow, to fit down Seattle’s alleyways, and small enough to crane or forklift onto a foundation. But we quickly realized that we were missing a huge opportunity: the majority of the properties we visited would be inaccessible to prefab units of any size, and our customers wanted more choices, bigger models and better configurability.

Today, MyKabin specializes in “site-built” construction, although it’s really a hybrid of true site-built and offsite manufacturing. All the materials are pre-engineered and transported to the property, where the home is built on site. We use Structural Insulated Panels (SIPS) for the framing of our floors, walls and roofs. SIPS are pre-manufactured wood panels that are superior to the usual framing methods (stick built), proven to reduce heating and cooling costs by up to 60%, and environmentally friendly. Plus, we have the flexibility of being able to build on more sites because we can access backyards no crane can reach.
While we don’t offer custom homes, we know you want options, so we design our cottages for a wide range of people and properties. We offer many floor plans to meet different types of needs: whether you choose to use your DADU as a rental space, to house family members, or as a home office or artist studio, we have a model to suit you. We’re able to offer the best of everything: quality construction and craftsmanship, cost savings, expediency, and an expansive collection of one and two-story backyard homes to choose from.
Another added bonus is that the homeowner is able to experience the process of their Kabin being built and get a sense of the space in real-time. As an example, one of our clients was able to measure for window coverings shortly after our workers finished the drywall. Just another perk of using MyKabin!
Overall, prefab is big on promise but short on real results. Every city has its own rules, regulations, and strict codes to follow, which is why the best thing a homeowner can do is choose a local builder that has navigated and mastered that landscape.

